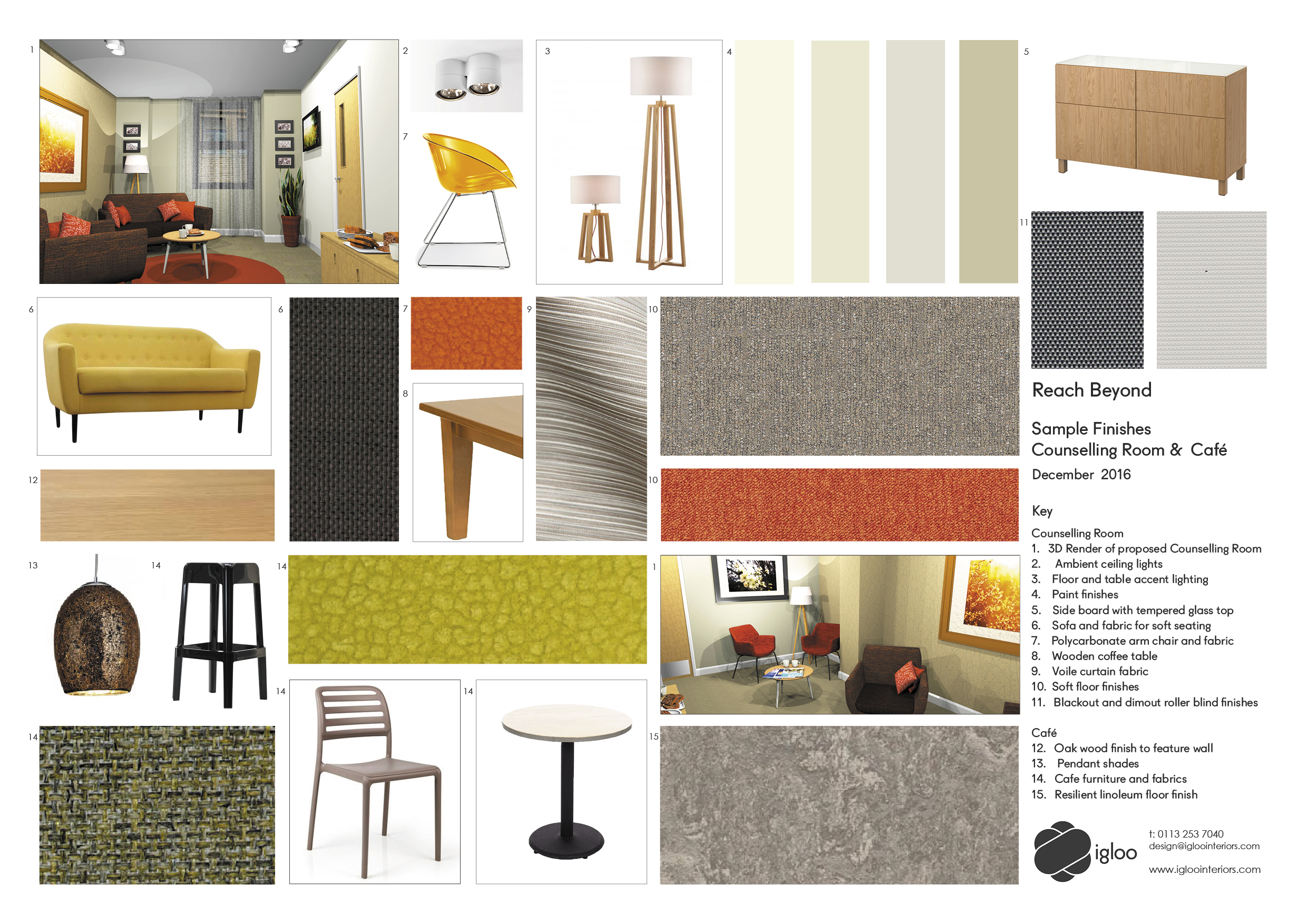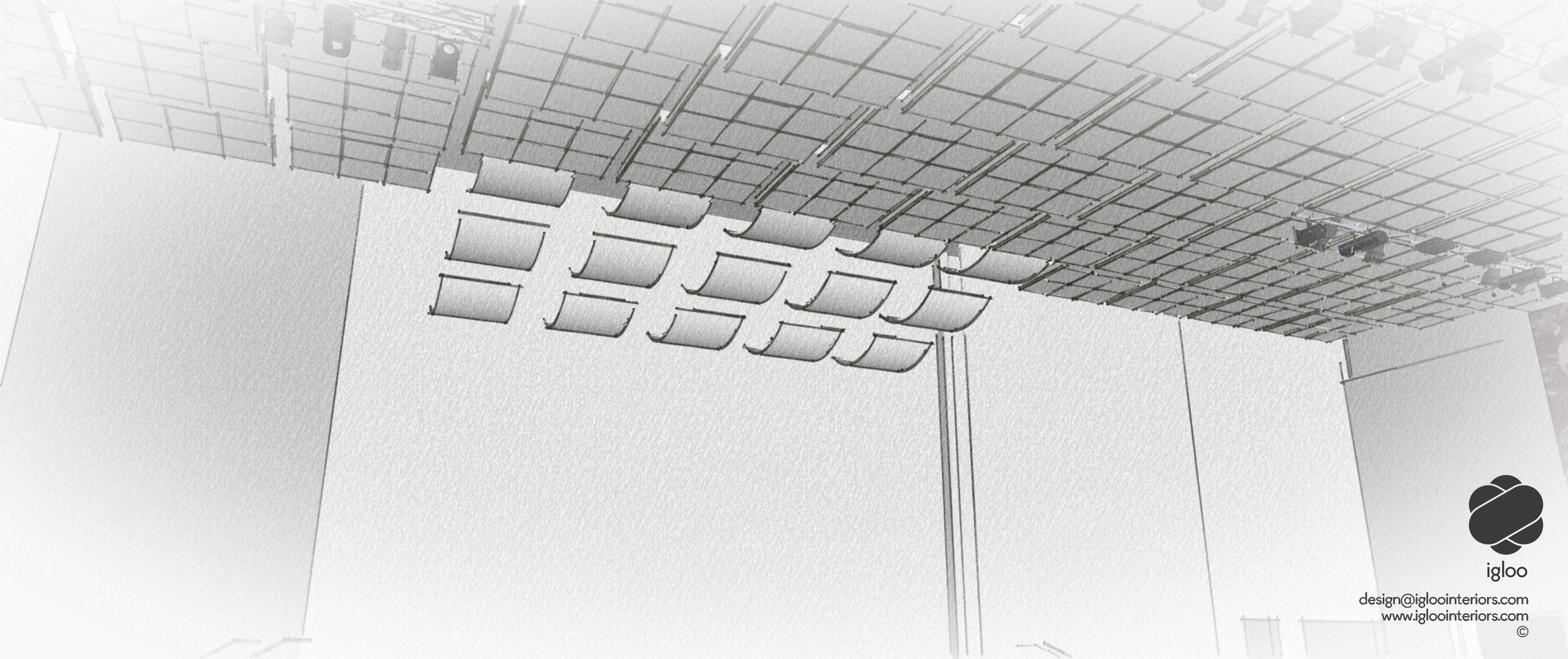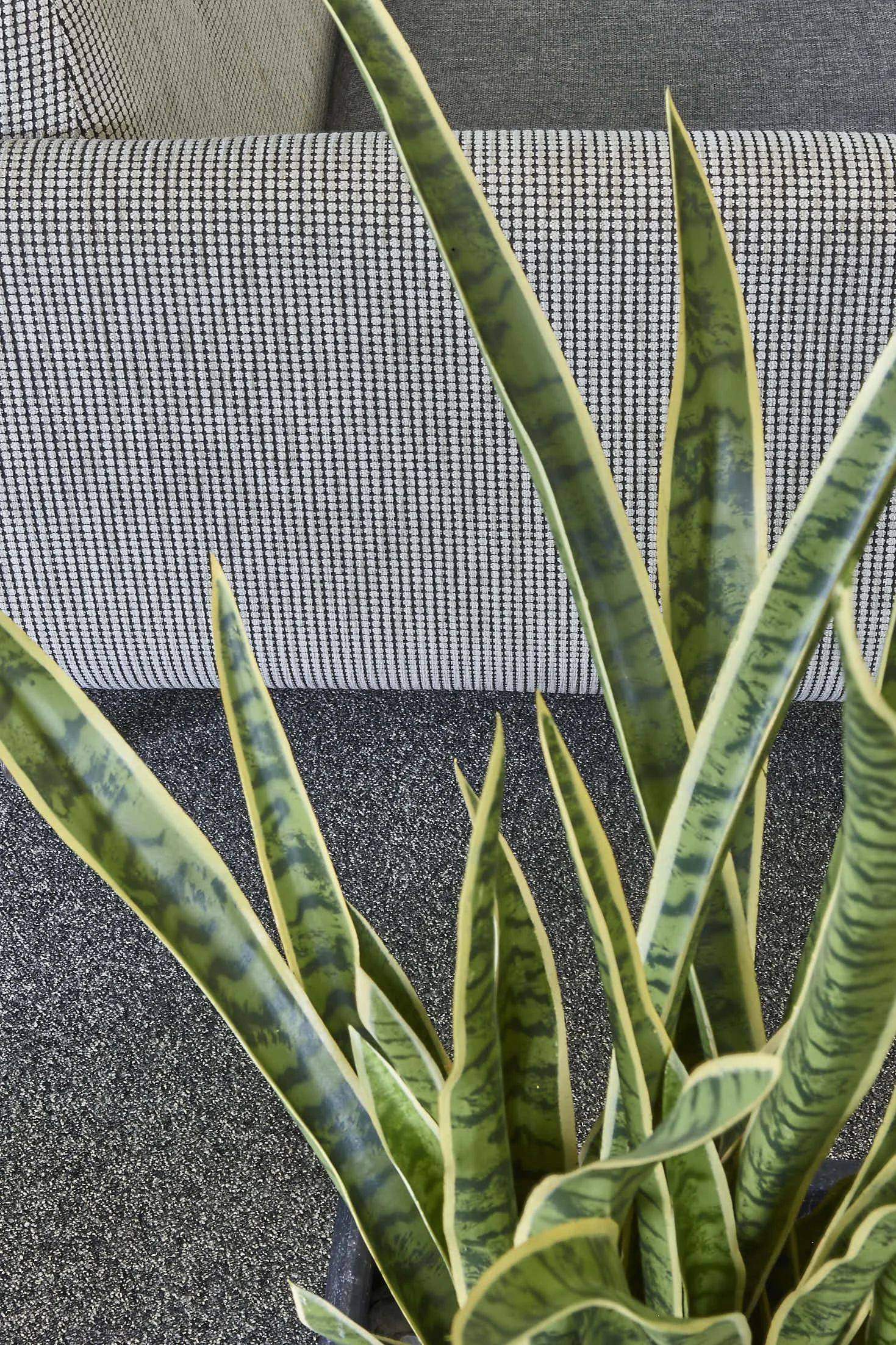Our Process
Phase 1: Getting to know you and your needs
Phase 2: Creating the perfect space
Phase 3: Making it happen
The design process consists of three phases.
This applies to new build projects or interior refurbishment.
Each project is unique and will be tailored to your individual needs. Whether you're a space-making tycoon or it's your first public building project Igloo Interiors will work with you to create an exceptional interior - from initial idea to handover (with possibly a 'few bits' in between!).
Phase 1
Getting to know you & creating an agreed brief
We want to understand the values and needs of both you the Client and your end users to ensure they are reflected in your new space. We look forward to getting to know you and it will be good for you to get to know us too!
There will be two presentation meetings:
1. Introduce ourselves, table proposed plans and outline the required design brief.
2. Presentation of a visual concept board. This concept informs the theme for the space including design of individual items within the interior, it underpins all subsequent design work.
At the end of this process a brief will have been agreed together with a background colour palette and story on which to build a cohesive and distinct interior.
Phase 1:
Creating a brief, Design of visual concept, Colour palette
Concept Board & Colour Theory for The Bridge Community Church, Leeds
Phase 2
Creating the Perfect space - Designing the Interior
With proposed architectural plans, interior design brief and visual concept in hand the nitty gritty of space planning begins. Igloo will liaise with various members of a Design Team such as Project Managers, Architects, M&E Consultants, Acoustic Consultants, Structural Engineers, specialist sound and lighting engineers, or a project can be overseen on site to completion.
Construction drawings are drawn up for issue to the main Contractor and suppliers instructing possible combinations of space planning, innovative lighting, acoustic provisions, flooring and wall graphics, joinery items, way finding and sourcing of furniture. Budget costings are provided.
3D visuals of designed interiors and sample boards of agreed finishes are provided for either internal use with stakeholders or for external marketing purposes. With the design process complete, work on site can commence.
Services
Sketch schemes, 3D visualisations, Sourcing of furniture, Sample Boards, Budget costs, Construction drawings, Lighting, Wall Graphics , Acoustic design, Floor finishes including bespoke. Wall finishes and coverings (incl bespoke), Furniture design and joinery, Site visits, Team meetings
Phase 3
Making it happen - Fit Out & On- Site Supervision
Phase three involves sequencing of fit out ready for final project handover. Sequencing of works accommodates tight time scales to ensure your cafe, bar, restaurant, office, breakout refurbishment opens on time with everything in the right place.
Services
Ordering, Delivery, On-site fit out , Oversight of tradesmen
Fit out - Sourcing, costing, order, supply and space planning

























